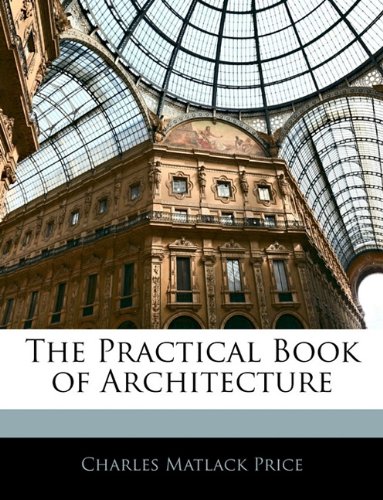5 Book for Architecture and Design | Date: 14 April 2011, 08:52
|
Understanding Architecture Through Drawing ISBN: 0203882431
Perspective Made Easy ISBN: 0486404730
Perspective Drawing Handbook ISBN: 0486432084
Perspective: A Guide for Artists, Architects and Designers ISBN: 0713434120
Architecture In Detail ISBN: 0750685859
| PDF | 120 mb
Understanding Architecture Through Drawing ISBN: 0203882431
This new edition is an introduction to design and graphic techniques aimed to help designers increase their understanding of buildings and places through drawing. For many people the camera has replaced the sketchbook, but the author argues that freehand drawing as a means of analysing and understanding buildings develops visual sensitivity and awareness of design. There is a balance of drawing techniques explained as well as guidance provided on how drawing interfaces with photography, aCAD and model making in the genesis of design projects.
Perspective Made Easy ISBN: 0486404730
Perspective is easy; yet, surprisingly few artists know the simple rules that make it so. Now they can remedy that situation with this step-by-step book, the first devoted entirely to clarifying the laws of perspective. Using over 250 simple line drawings, the author leads the reader through every important concept. 256 illustrations.
Perspective Drawing Handbook ISBN: 0486432084
Concise, thoughtfully written text on drawing and sketching, accompanied by more than 150 simply drawn illustrations, provides important information on such subjects as diminution, foreshortening, convergence, shade and shadow, and other visual principles of perspective. Illustrations depict a sense of space and depth, demonstrate vanishing points and eye level.
Perspective: A Guide for Artists, Architects and Designers ISBN: 0713434120
This classic study of perspective is an absolute must for any serious students of design, benefiting amateurs and professionals alike. Dozens of examples are illustrated, including parallel, angular, and oblique perspectives, as well as ascending and descending planes. Other images show how to create a “cone of rays,” and add depth and realism to curved objects. The techniques can be used for laying out a garden, predicting the shadow effects of a tall building, and accurately capturing the interplay of angles, light, and shadow.
Architecture In Detail ISBN: 0750685859
This book is a collection of detailed studies of recent construction projects that will help all architects learn and expand the possibilities of their own work. Projects have been selected for their use of innovative techniques, and these insights could help overcome problems, reduce a project's cost, speed up work on site or help with an idea that is hard to achieve.
|
DISCLAIMER:
This site does not store 5 Book for Architecture and Design on its server. We only index and link to 5 Book for Architecture and Design provided by other sites. Please contact the content providers to delete 5 Book for Architecture and Design if any and email us, we'll remove relevant links or contents immediately.
|
 |
|
 Comments (0)
All
Comments (0)
All









